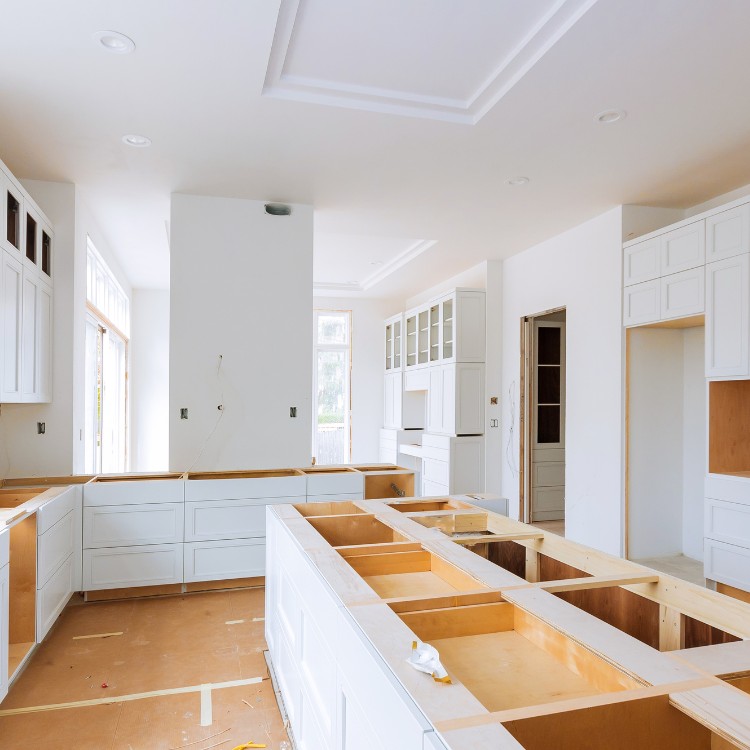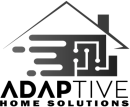Luxury Custom Garage Construction
Serving St Cloud & Surrounding Areas
Comprehensive Garage Design & Construction
Elevating form, function, and longevity
Adaptive Home Solutions LLC specializes in architect-grade garages tailored to discerning homeowners and vehicle enthusiasts. Whether you need an attached addition, a detached multi-bay layout, a workshop-ready space, or a collector-grade environment, we design to your lifestyle and your vehicles’ needs—integrating structure, storage, and technology from the outset.
Every build is engineered for durability and comfort. We optimize the building envelope with best-in-class framing, air sealing, and insulation; design for snow and wind loads; and plan mechanicals for year-round performance. Expect robust electrical distribution, EV charging readiness, smart door operators, security integration, and abundant natural and task lighting.
A refined, transparent, design-build experience
We begin with a collaborative consultation to understand goals, aesthetics, vehicles, and equipment. Our team evaluates site conditions, setbacks, utilities, drainage, and access. Next, we develop concepts, floor plans, elevations, and 3D visuals so you can clearly see proportions, clearances, door placements, and storage zones before construction starts.
After design alignment, we produce permit-ready drawings, finalize specifications, and curate premium selections. A dedicated project schedule outlines milestones and communications. During construction, you’ll see meticulous site protection, craftsmanship, and quality checks—culminating in a detailed punch list, final walkthrough, and a smooth handover.
Engineered for performance and aesthetics
Structure and shell are built to last: frost-protected foundations, rebar-reinforced slabs with vapor barriers and control joints, engineered framing, advanced weather-resistive barriers, and roofing systems rated for severe conditions. High-performance windows and insulated overhead doors boost energy efficiency, security, and quiet operation.
Comfort and utility are standard in our high-end work. Options include closed-cell spray foam or mineral wool insulation, radiant heated slabs or high-efficiency heaters, balanced ventilation, dehumidification, and smart climate controls. We design robust electrical systems with dedicated 240V circuits, EV chargers, compressor lines, task and high-bay LED lighting, and integrated smart controls.
Finishes elevate the experience: industrial epoxy or polyaspartic floor coatings, sloped drainage, washable wall systems, fire-rated separations to living areas, self-closing doors, custom steel cabinetry, and ceiling storage solutions. Adaptive Home Solutions LLC is fully licensed and insured (LIC#BC808831), adheres to current building codes, and backs craftsmanship with clear warranties and service plans.
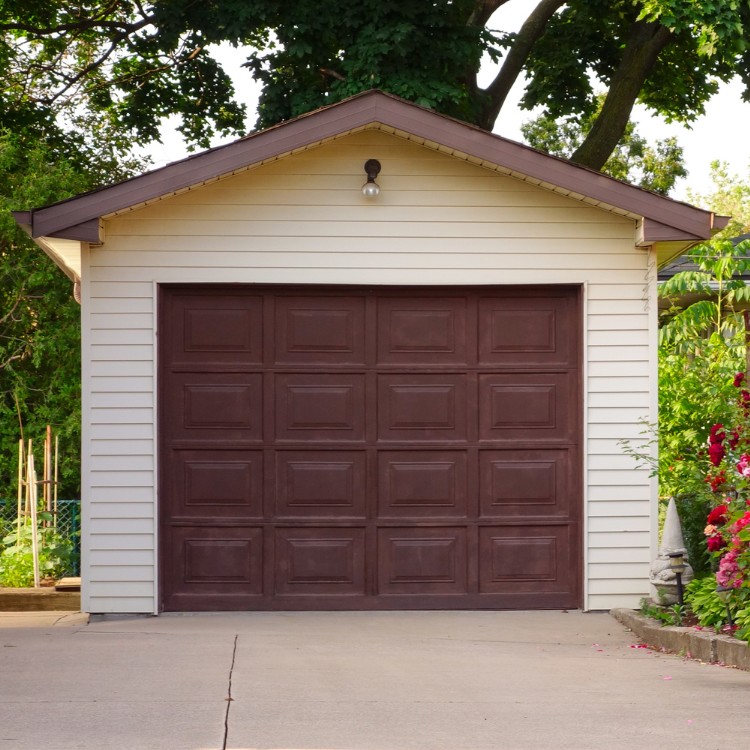
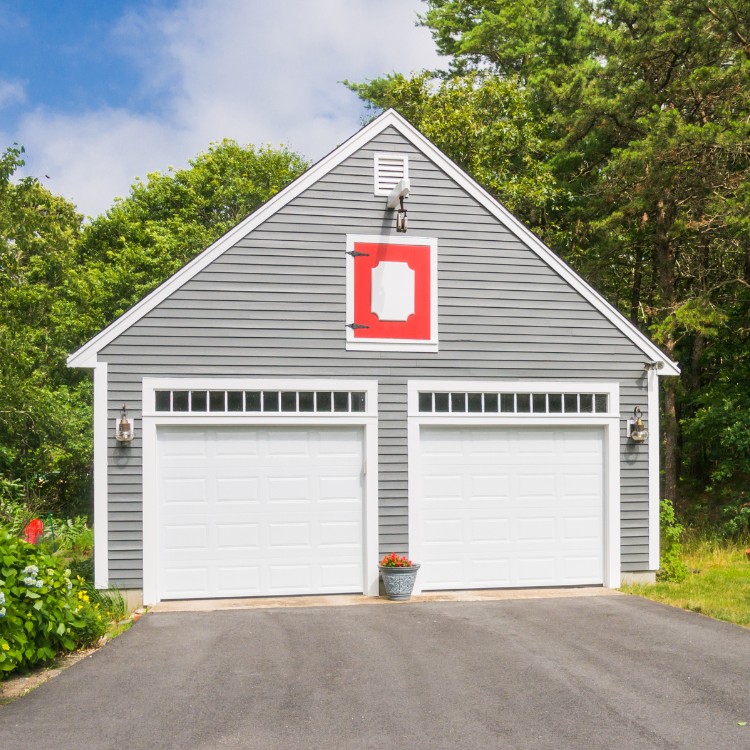
Contact Us Today!
A member of our team will be in touch shortly.
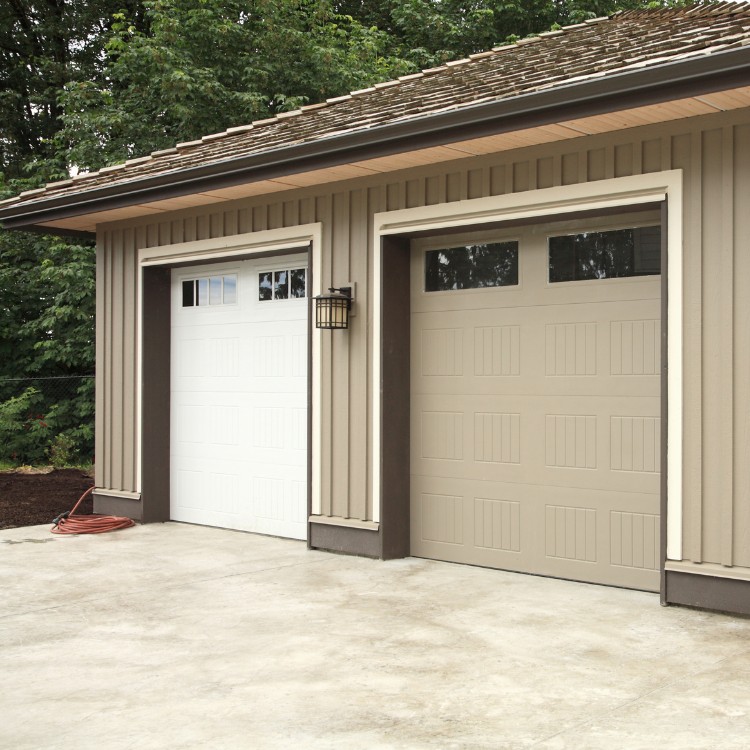
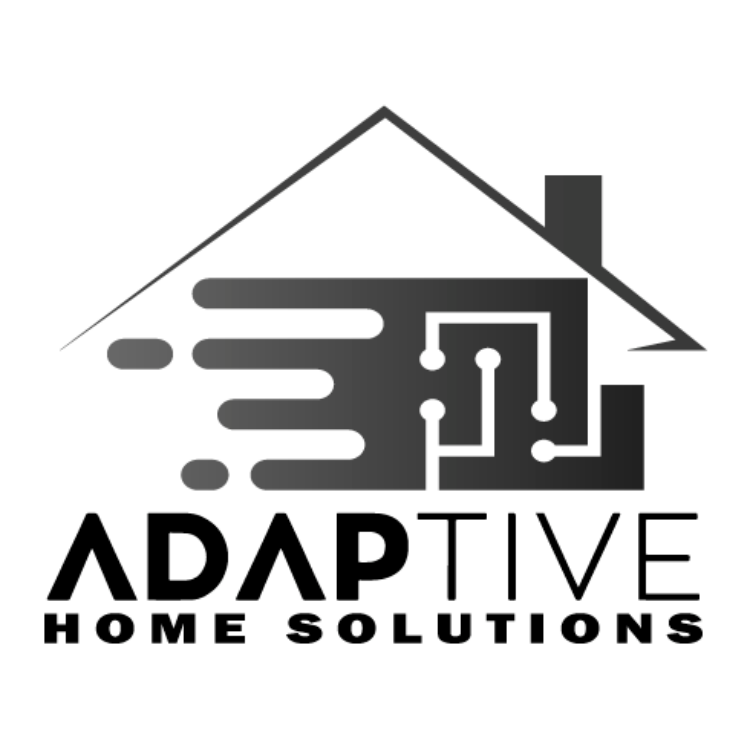
Service Area, Scheduling, and Consultations
Start your project with a tailored assessment
We proudly serve homeowners seeking premium garage construction in St Cloud, delivering bespoke solutions for daily drivers, performance cars, and specialty storage. Our team aligns style, function, and property value to craft a standout addition in St Cloud.
From feasibility reviews through final inspection, we navigate permitting, inspections, and neighborhood standards specific to St Cloud. You get a single point of accountability, proactive communication, and a construction experience designed around your schedule in St Cloud.
Request a consultation to discuss timelines, investment ranges, and design possibilities in St Cloud. Adaptive Home Solutions LLC will provide a clear roadmap—from concept to keys—for a luxury garage that enhances your property and everyday life.
Locally Owned
Local crew, proven craftsmanship, done right.
Reliable
On-time scheduling and consistent results.
Quality Work
Clear pricing before the first line is drawn.

Our Services
